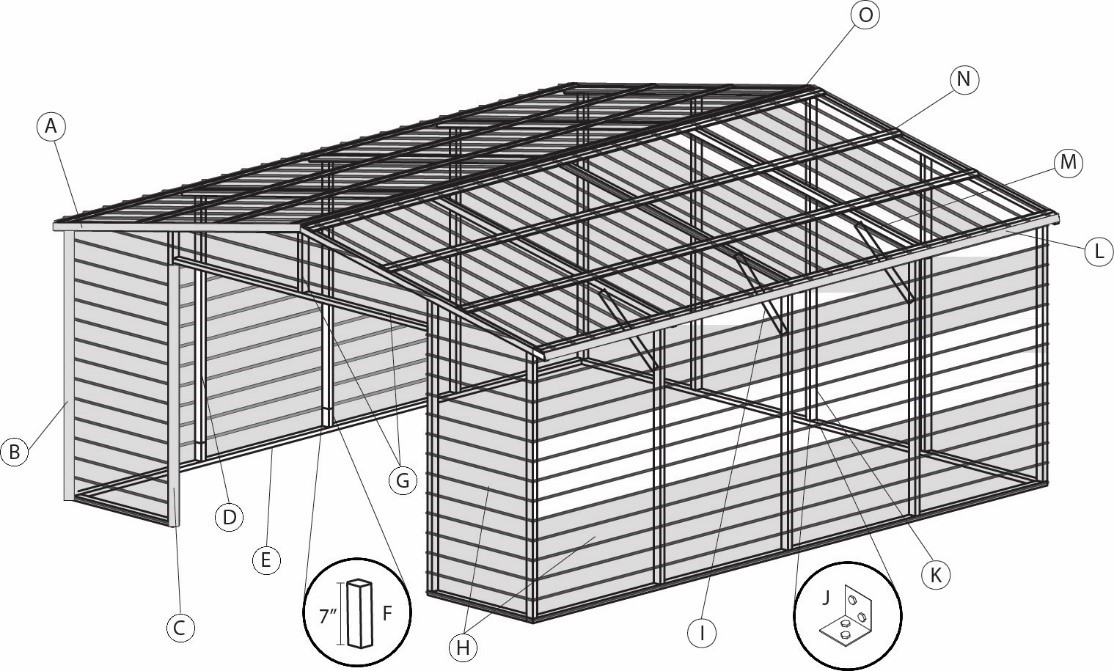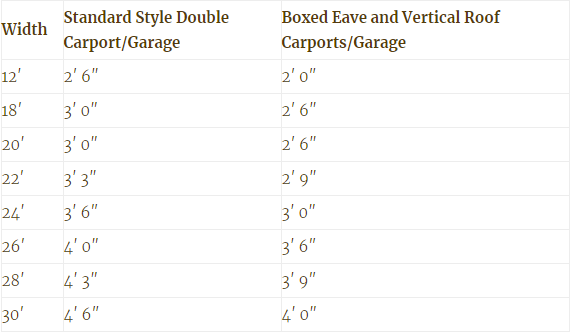Dreams FAQ
FAQ (Frequently Asked Questions)
How long does it take from the time I place my order until the time the building is installed?
The majority of our installations are completed in 2-4 weeks! However some areas could possibly take up to 8-12 weeks depending on factors such as state, weather, and work load. Lead times change seasonally. Please contact the office for your state lead time.
What are the names of the parts used to create my Carport?
The illustration below shows all the parts that go into creating a vertical roof carport or garage. These components are the same for Regular style and for A-Frame style carports with the exception of the hat channel.

- A) “L” Trim is used when the Carport is a Regular Style, A-Frame Style Horizontal Roof, and Lean-to Style Horizontal Roof / “Corner Trim” is used when the Carport building is A-Frame Vertical Roof or Lean-to Style Vertical Roof.
- B) “L” Trim will also be used when the Carport is a Regular Style with a Horizontal End, A-Frame Style Horizontal Sides, Lean-to Style Horizontal Sides / Corner Trim is used when the Carport or Building is Regular Style Vertical End, A-Frame Vertical Sides and Ends, and Lean-to Style Vertical Sides and Ends.
- C) “L” Trim is used in all Frame Openings (Overhead Doors, Roll-Up Doors and Walk-in Doors) Windows use our “J” Trim.
- D) Posts are 14 Gauge or 12 Gauge square tubing galvanized. They come in heights of 5’ long up to 18’ long.
- E) Base Rails are made of 14 Gauge square tubing galvanized; they come in our standard size of 20’ with a standard increment optional of 5’ (as long as you need it.)
- F) 7” Sleeves of 14 Gauge (either 2” or 2 ¼”) square tubing galvanized to connect the member of the post to the base rail. They are welded on to the base rail. They are also used when installing a side header-bar. The base rail sleeve and side header- bar sleeve are all welded from our production department before delivering it to be installed.
- G) Header bar and vertical supports for Overhead Doors, Roll-Up Doors are made of 14 Gauge either 2 ½” or 2 ¼” square tubing galvanized, used to install the tracks of the door and the Electric opener system on all Overhead Doors.
- H) Standard 29 Gauge panels on roof and siding available in 13 different colors (Also available is our 26 Gauge with a 20 year warrant, this is a special order that can make delivery a few weeks longer.)
- I) 2 ½” x 1 ½” 18 Gauge Channel used as the Knee Braces on buildings up to 30’ Wide and used as Peak Brace on carports or buildings up to 19’ Wide.
- J) “L” Brackets are used to place together pieces were there will not be a “Sleeve”
- K) Posts are square tubing galvanized 14 Gauge; the lengths vary from the height of the building.
- L) “L” Trim is used when the carport is completely opened and is an A-Frame Horizontal and Vertical Roof, Lean-to Style Horizontal and Vertical Roof (Regular Style carports do not have trim on the edges.)
- M) Trusses or Bows are made of square tubing galvanized 14 Gauge or 12 Gauge, the size varies on the width of the building. Sizes range from 8’ Wide up to 30’ Wide.
- N) 4 ¼” x 1 ½” 18 Gauge Hat Channel used only on A-Frame Vertical Roof, A-Frame Vertical Sides and Regular Style Vertical End Option.
- O) 11’ Ridge Cap Trim is used only on A-Frame Vertical Roof style.
What materials are used to make the structures?
The majority of components utilized in our frames are made of 2 1/4″ Square galvanized steel tubing for 12 gauge buildings and 2 1/2″ Square galvanized steel tubing for 14 gauge buildings. The panel covering the structure are made of 29 gauge. There is also an upgrade to our heavier 26 gauge panel.
What specifications do I need to know for the price of my Carport?
The exact measurements of the carport you are wanting to purchase. Width, Length, and Height.
What sizes are available for Carports and Garages?
We do any size our customers need. We have standard sizes or we custom build the size you need.
What are the frame dimensions for my Carport/ Garage?
The exact dimensions of the frame are as follows: Ex. If the carport is 12’ W x 21’ L, the frame of the width will be 12’ wide outside to outside of the frame, and the length will be 20’ long end to end. Ex. 18’ W x 31’ L, the width will be 18’ w outside to outside and the length of 30’ long end to end and so forth. The extra foot of length comes from the standard 6” roof overhang on each end of the structure.
What are the differences between Certified and Non- Certified Structures?
Certified buildings are constructed to follow a Certified Engineer Plans that will meet all local building codes for your specific building and will be installed on proper footings that an Engineer calls for.
What methods are used to anchor a Carport or Garage?
There are three types of anchoring Dreams Carports offers. If the structure is mounted to a concrete pad or footing, then traditional concrete bolts would be used. We offer a 30” rebar anchor that is intended for use when the structure is mounted directly to dirt or gravel surfaces. There is the option to upgrade to a Helical Mobile Home anchor to be used when anchoring the building down on dirt or gravel surfaces. Dream’s also offers Wind Certification for those in windy areas. See more information of Wind Certification under our Wind/Snow Certification page.
What is the tallest height I can order?
The tallest height that can be ordered is 18 feet tall. Anything taller than 12 feet can be ordered, with the addition of an Extra Height Fee to be applied to the order. All our installation crews are equipped with the tools to handle an installation of 12 feet without any additional fees.
What preparation should be completed before my building is installed?
You have to insure that the site designated for the product installation is a flat and square surface. You have approximately 4” to adjust before a cut fee may be applied. The customer is responsible for any local permits, right of ways, site preparation, building permits, set back restrictions, etc. This will help Dream’s provide you with an affordable product and quick installation.
What size do I need to pour my concrete pad for my new Carport or Garage?
We measure our units by the roof line, so if your building is a 12’ x 21’ the carport footprint is a 12’ x 20’ outside to outside, so you will need to pour the foundation minimum of 12’3” x 20’3”. This will provide the crew installing to anchor the building down correctly and secure building to the concrete pad.
Why aren’t prices listed online?
Dream’s provides customers with authorized dealers in their area. Our authorized dealers have current price listing for the state they reside in. Our prices vary state to state. Several factors govern why our prices vary state to state. Such as shipping and freight from our distribution center, construction requirements, snow load requirements in northern states, wind and anchoring system requirements in hurricane and tornado prone areas. A few factors that result in price variances from state to state.
Will ordering direct from Dream’s result in a lower price?
No! We will take your order but prices will not be any lower. We would prefer that you visit a partner/dealer that is local in your area. Our dealers have been the key to our sales success and we are very loyal to those dealers. Our price will not be less than the price they provide to you. Find a dealer near you.
Why can’t I Order from Dream online?
We prefer customers to locate a local dealer in their area for them to provide you with accurate information on building and help you find the right building. Our dealers are equipped with prices, photos, options, etc. to assist you in placing an order.
Why should I consider a Vertical roof VS a Horizontal roof on my metal building?
As displayed on our Building Styles section. The ridges of the steel panel on a Horizontal roof run parallel to the sides. This will have water, snow, etc. drain off to the front and back of the carport/garage this is occasionally where there is a door or opening placed. If the building is perfectly leveled water will tend to pond on a horizontally installed roof. On a Vertical roof, the ridges of the steel panels run from the peak of the carport/garage to the sides. This roof configuration displaces water, snow, etc. much more efficiently. Water will not pond on the roof. Water will also drain away from the door placement or opening. (Unless the doors or openings are placed on the side of a carport/garage).
What are the center spacing of the frame bows/posts?
As a general rule, the spacing of the frame bows/posts are 5’ on center. The spacing can change if the building is certified for a heavier snow load. There is always the option to add more bows for the spacing to be closer together.
What is the height in the center of the building if I order a certain height?
The height of the building that you choose will be side height. All building have at least a 3/12 pitch roof. The chart below will allow you to calculate this measurement. For example, if the carport/garage is a standard style double unit, 20’ wide with 7’ height, add 3’ to the 7’ height for a total of 10’ height at the center peak of your building.

If installing a garage door what side wall height would I need?
If installing a garage door centered on the end (width) of the building and the building is a Regular Style roof the leg height can be the same height as the garage door. If the building is an A Frame Style the height of the building must be 1’ taller than the height of the door. If installing two garage doors on the end (depending on the width of the building and roof style) the side wall height would have to be 1’-2’ taller than the height of the door. If installing the garage door on the side (length) the side wall height has to be 1’ taller than the door height.
Is there financing available?
Yes! Dream’s does not finance directly. There is a third party financing institution we have customers go through.
Do I need a permit?
Dream’s does not have information if you will need a Building permit. You will have to contact your local Building Department to see if you’re required to obtain a permit for the size of structure you’re intending on purchasing.
Can I add to my structure once it’s been installed?
Yes, you can. There is a Return Trip fee that will be applied on any addition’s less than $1,000.00. The existing unit must be a Dream’s Carports & Buildings structure. If the building is not, the frame work and panels will not line up correctly for us to do the addition. We always recommend you know what year and who you purchased it through.
What are my payment options?
You can pay with Cash, Cashier’s Check, Money Order, Visa and MasterCard. (Credit card payment fees may be applied).